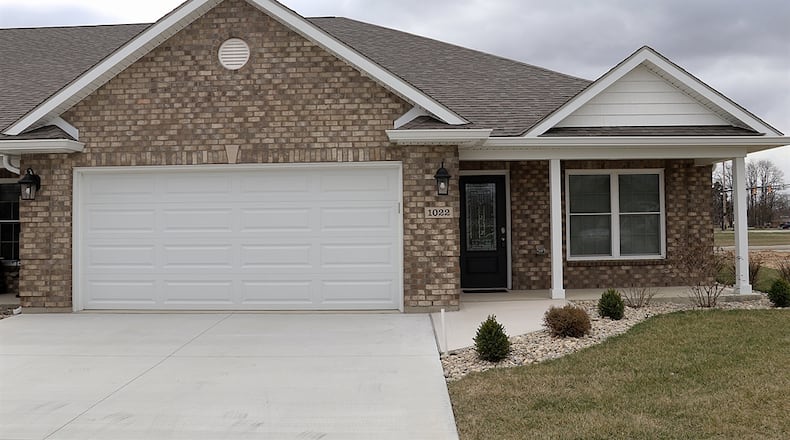One of a three-unit building, the patio home has a two-car garage, a concrete driveway with a walkway that leads to the covered front porch. Stone gardens with young landscaping accents the walkway and wraps around the side yard to the covered rear patio and extended sun patio.
The formal front door with leaded-glass window opens into a wide foyer hallway. Gray wood laminate flooring fills the foyer and continues throughout the main social areas. The foyer hallway ends within the open floor plan of a combined great room, dining area and kitchen.
A tray ceiling with accent lighting, crown molding and extra canister lights frames above the great room. The centerpiece to the room is a stone electric fireplace with a wood-beam mantel that is wired for media equipment. Flanking the fireplace is built-in cabinetry with open bookcase and storage cabinets. Detailed molding accents the cabinetry and matches the ceiling molding. The fireplace can be enjoyed from the kitchen and dining room.
A large island with quartz counter divides the kitchen from the great room and foyer hallway. The island has breakfast bar seating for up to four and has a built-in double sink with faucet. Extra storage and the dishwasher are within the kitchen side of the island. The L-shaped kitchen has white cabinetry and detailed ceramic-tile backsplash. Stainless-steel appliances include a range, microwave and refrigerator. A pantry closet is near the coffee station and candlelight fixtures hang about the island.
A picture window and glass patio doors fill the breakfast room with natural light and provide views of the nearby pond with fountain. The patio doors open out to a large, covered patio that extends past the cover to become a concrete sun patio.
A pocket door from the great room opens into a flexible space that could be a sunny sitting room or study or hobby area. The room has five windows with blinds that overlook the backyard pond, a ceiling paddle fan with light fixture and has wood-laminate flooring.
A single door off the great room opens into the main bedroom. A tray ceiling has accent lighting and crown molding. The bedroom has two rear-facing windows and neutral gray carpeting. A pocket door opens into the spacious bathroom that includes an elevated double-sink vanity with quartz counter and a walk-in shower surrounded by subway tiles. A pocket door opens into a large walk-in closet that passes through by pocket door to a laundry room.
Accessible from the mudroom off the foyer hallway and the walk-in closet through pocket doors, the laundry room has a wash sink with folding counter and cabinetry as well as the laundry hook-ups.
The mudroom has a double-door guest closet, a built-in deacon’s bench with cabinets above and access to the two-car garage. At the back of the garage are double doors that open to the utility closet.
Off the foyer hallway are a second bedroom and a second full bathroom. The bedroom has a walk-in closet and front-facing windows. The bathroom features a walk-in fiberglass shower with two seats and glass-doors. There is an elevated single-sink vanity with quartz counter and a linen closet.
TROY
Price: $349,900
No Open House
Directions: Piqua-Troy Road (North Market Street) to East Bentley Circle, then right on East Bentley Circle
Highlights: About 1,688 sq. ft., 2 bedrooms, 2 full baths, electric fireplace, sunroom, island, quartz counters, walk-in closets, pocket doors, covered patio, sun patio, pond view, 2- car garage, homeowners’ association
For more information:
Pam Bornhorst
Keller Williams Home Town Realty
937-361-4750
Website: www.bornforhomes.com
About the Author




